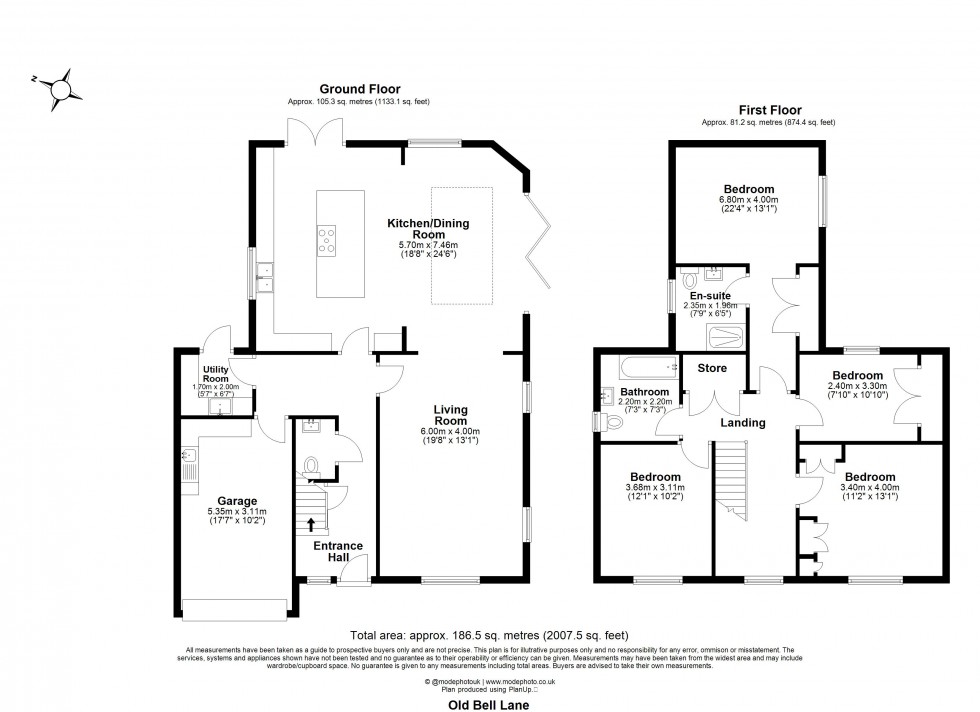The front door opens onto a spacious hallway leading to the cloakroom, Lounge, Kitchen and utility room.
The heart of the home is a spectacular kitchen, dining, family room bathed in natural light and anchored by a striking log burner, the perfect setting for family gatherings and cosy evenings.
A separate formal lounge offers a peaceful retreat, while a dedicated utility room and ground-floor cloakroom provide practical everyday convenience.
The first floor provides a gallery landing with access to the four bedrooms, Family bathroom and airing cupboard.
The spacious Master Bedroom is complemented by fitted wardrobes and en-suite.
There are three other spacious bedrooms, all have fitted wardrobes.
Outside the large garden of over a quarter of an acre (stls) is an outdoor haven, with sweeping views over the surrounding countryside.
The expansive patio area provides an entertaining area ideal for summer evenings and gatherings.
Features include the following
Underfloor Heating To The Ground Floor.
Air Con To The Ground Floor Kitchen/Dining/Family Room/Lounge.
Air Con To The Master Bedroom.
Fitted Wardrobes to all bedrooms.
Lighting to the complete exterior of the property including Flood Lighting.
Fully Integrated Kitchen including the following, Oven, Hob, Microwave Oven, Plate Warmer, Wine Cooler, Fridge/Freezer, Dishwasher.
Sound system to the Kitchen/Family Room and The Formal Lounge.
Sound system to the exterior patio areas.
